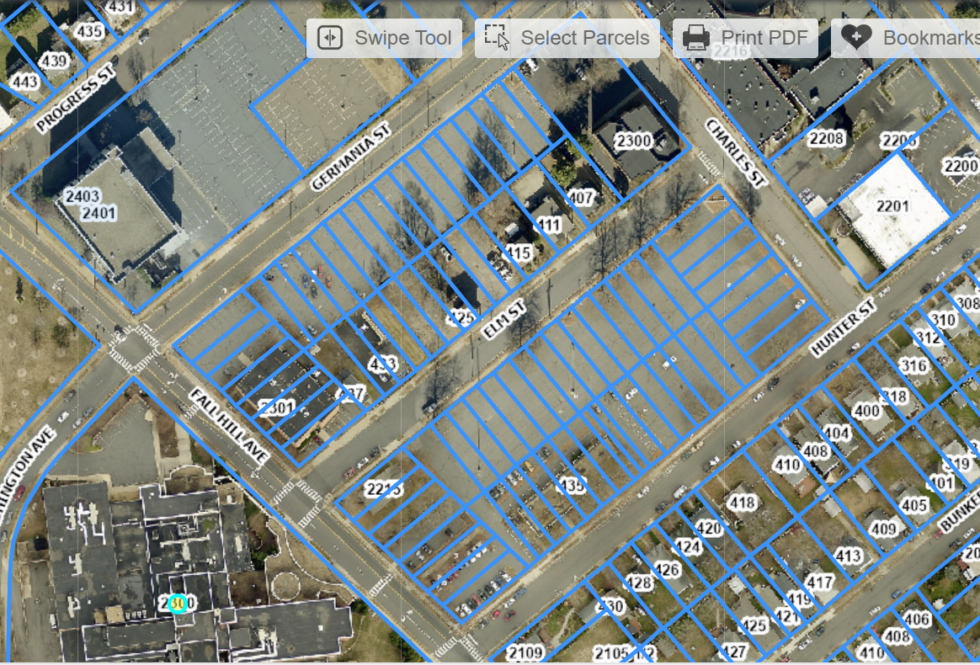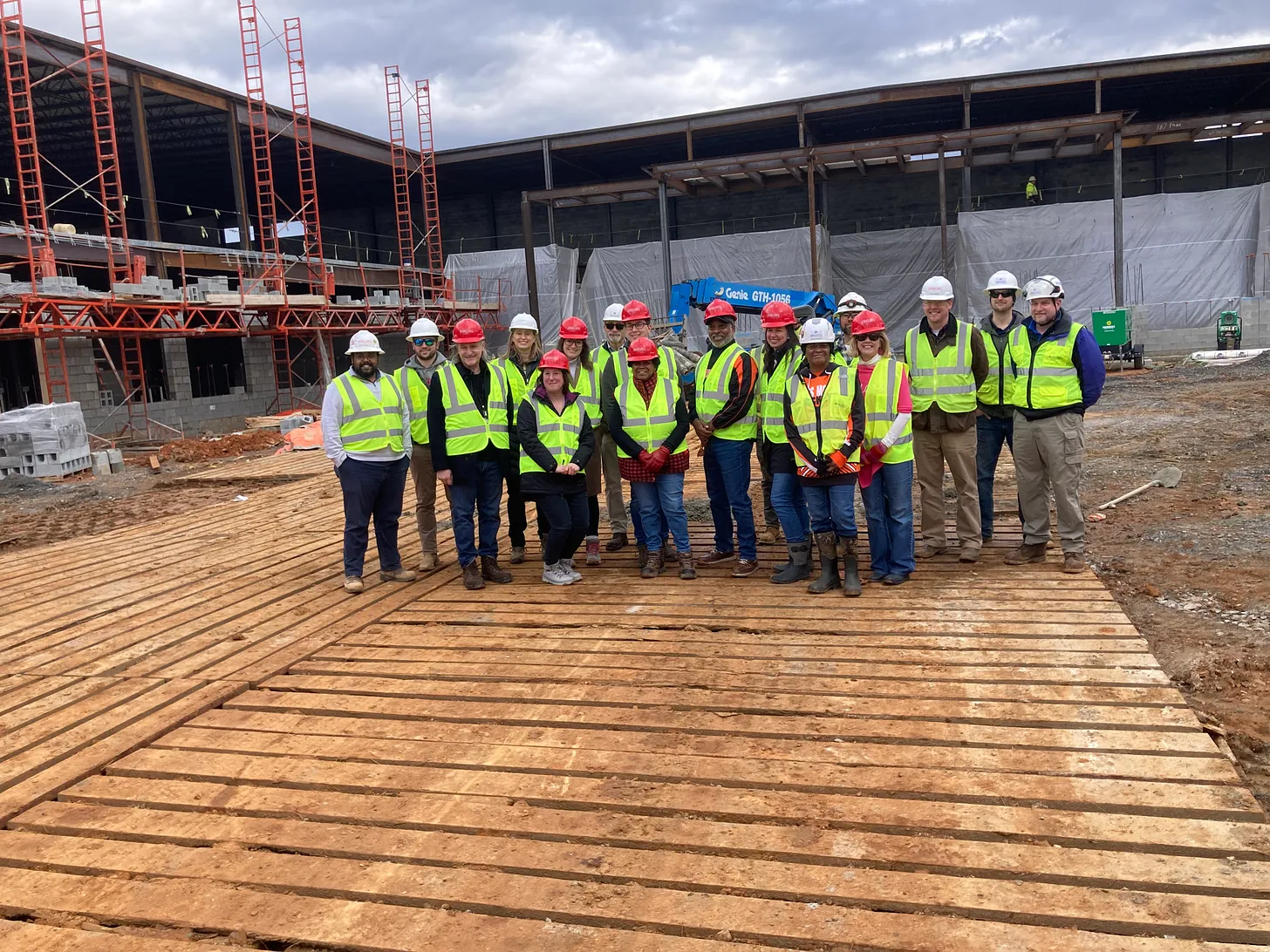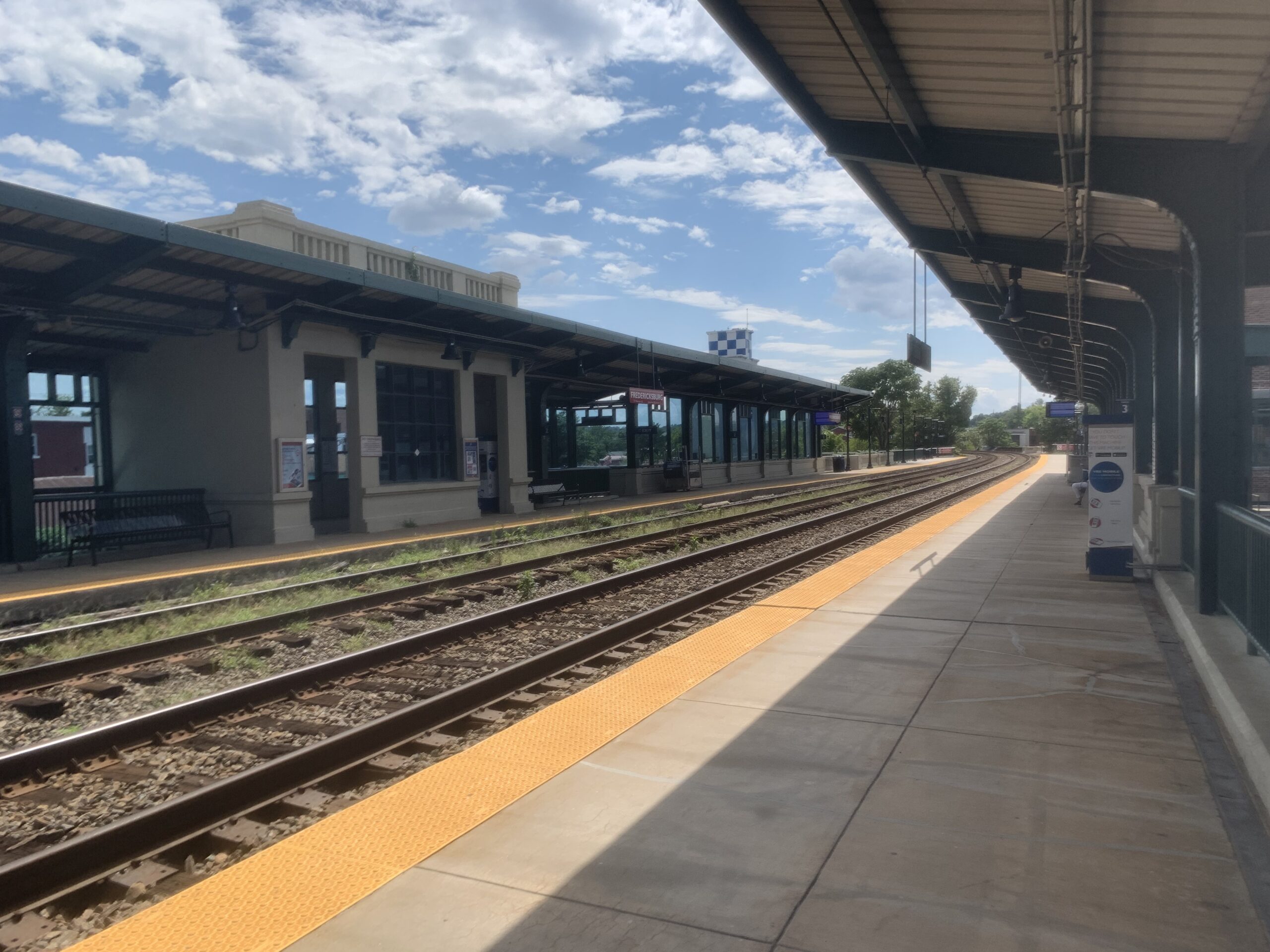
The developer is no longer requesting open space credits for preserving the 1964 Medical Arts Building.
The developer of Mary’s Landing—a 63-townhome project proposed on several largely-vacant parking lots in the Canal Quarter neighborhood—has submitted a second site plan for City staff to review.
Staff disapproved the first site plan in February, based on “a number of technical deficiencies that the developer must address” to bring the project into compliance with state and local codes.
One major difference between the first and second submissions is that the developer—Mary’s Landing, an LLC established by Mark Doherty, owner of MacDoc Realty, in December of 2023—is no longer requesting open space credits for preserving the 1964 Medical Arts Building at 2301 Fall Hill Avenue, which the City’s Unified Development Ordinance identifies as a “character structure.”
The City’s form-based code appendix permits developments that preserve or “adaptively reuse” designated character structures to reduce the amount of open space required by “an amount no greater than the square footage of the footprint of the existing Character Structure.”
The original plans for Mary’s Landing claimed a 7,200-square-foot reduction in the amount of open space in return for preserving the Medical Arts building. This means that Mary’s Landing would have had 4,929 square feet of open space instead of the 11,063 square feet that would be required without the credits.
This proved problematic in the first site plan because the Medical Arts Building was not shown to be part of the Mary’s Landing project in other respects.
Marne Sherman, Fredericksburg’s senior development administrator, informed the applicant in the first review of the plans, dated February 21, that “[the Medical Arts Building] is part of the project and influences the overall project area and resulting open space requirements and frontage improvements,” and asked that this be addressed.
Sherman also told the applicant that an agreement specifying plans for the preservation of the building would need to be signed.
The applicant’s response has been to remove the Medical Arts building completely from project plans, and Sherman told the Advance in an email that “the owner has not stated what their plan is for that building.”
Instead, the plans include formal and general open spaces within the project, such as a playground and a dog park.
The City’s GIS map shows the parcel where the Medical Arts Building is located—which is owned by “Medical Arts Building FXBG LLC,” another company established by Doherty in December of 2023—divided into eight separate lots.
The revised plans do not note whether the building will be demolished or preserved.
The plans still propose to demolish two other mid-century buildings on the property—a 1930s bungalow at 2215 Fall Hill Avenue and the 1960 building at 435 Hunter Street, which was Fredericksburg’s original public health building.
The public health building, designed by local architect and preservationist J.J. Ballentine, was not identified as a character structure during the process of creating and approving the Small Area Plan for Area 6, where Mary’s Landing is located.
Kate Schwartz, the city’s senior historic resources planner, said the building was not included “due to its lack of architectural integrity.”
“It no longer possesses the character-defining features of the style in which it was designed and bears very little resemblance to Ballentine’s design,” Schwartz wrote in an April email to the Advance. “Certainly, his legacy bears recognition, but in this case, there may be other forms of interpretation that are better suited.”
But Danae Pecker, architectural historian for the Historic Fredericksburg Foundation, said local preservationists were “surprised that [the public health building] was not studied further when Area 6’s Modern period architecture was assessed.”
“While some changes have been made to the public health building’s fenestration, it continues to reflect the International style—at least as clearly or more so than the old hospital [which is identified as one of Area 6’s character structures],” Peckler said.
She said the interior of the building, which is one of three surviving Modernist buildings designed by Ballentine, has also “not been assessed to determine how much of the original floor plan and fixtures remain extant.”
Peckler said HFFI has submitted documentation recommending the Ballentine public health building as eligible for the National Register, with significance at the local level “for its association with important events that led to broad patterns in our country’s public health system after World War II.”
The revised plans for Mary’s Landing and the developer’s responses to questions from staff and the public are available on the city’s Public Notices website, under Development Review.
Sherman said staff review of the revised plans are ongoing. Questions and comments can be directed to Sherman.




