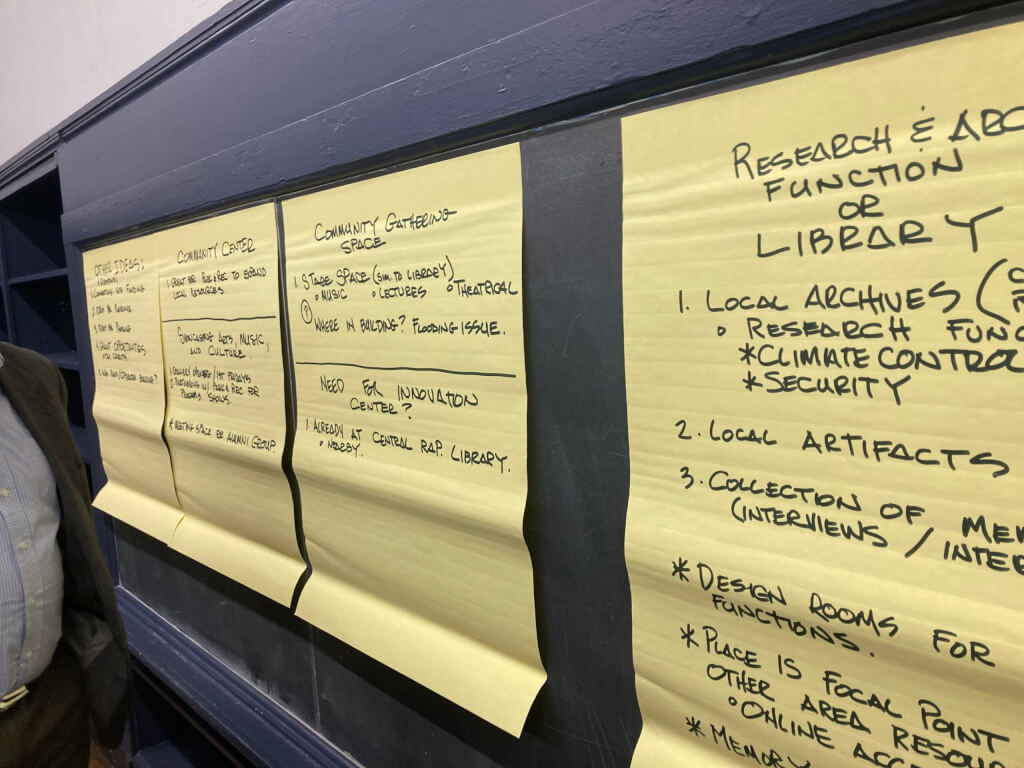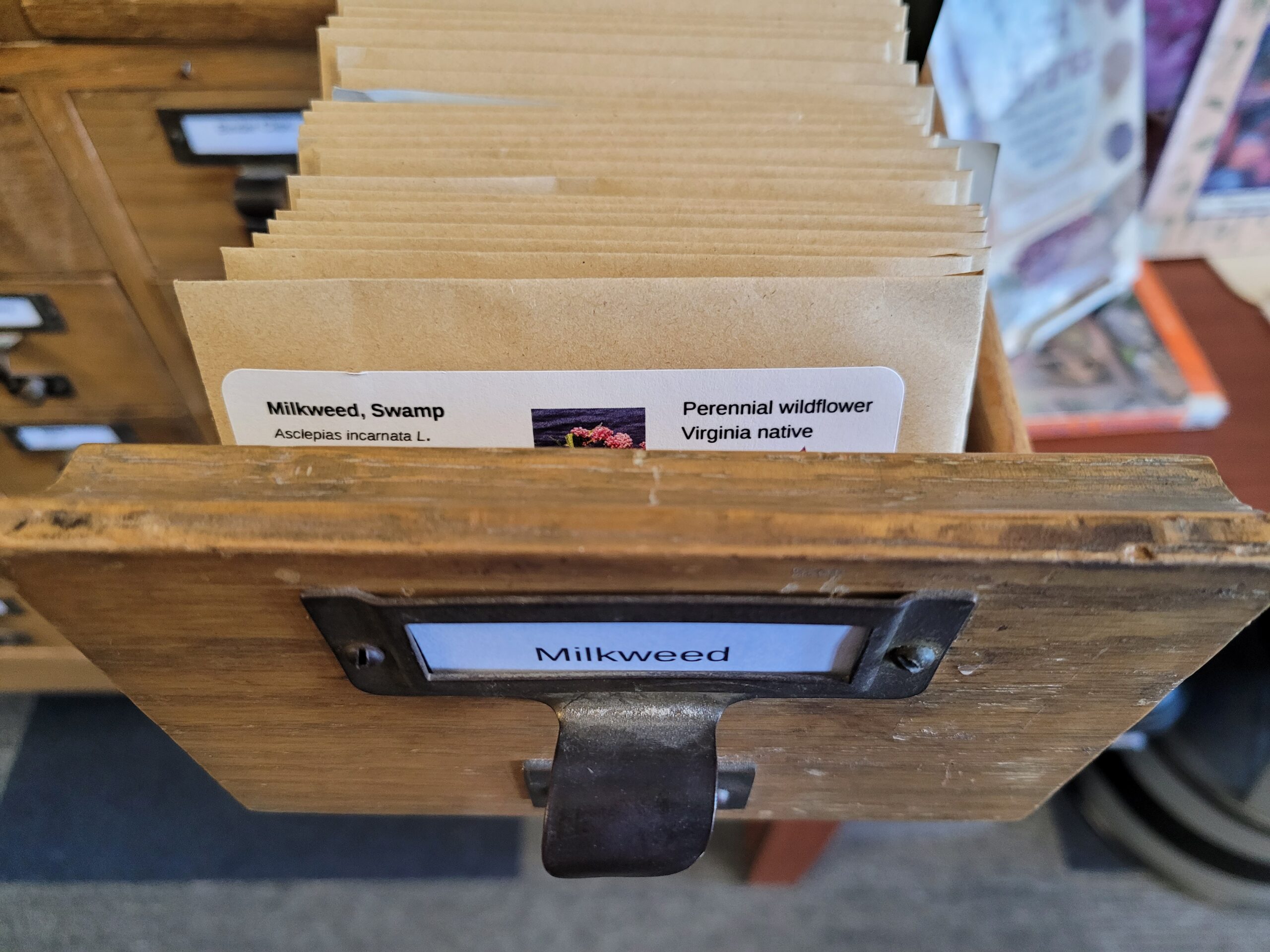
Ideas include a museum, “memory lab,” and community center.
by Adele Uphaus
MANAGING EDITOR AND CORRESPONDENT
Fredericksburg’s historic Walker-Grant school has been educating and caring for members of the community for approaching 100 years, and the City wants to ensure that the building can continue to serve these purposes going forward.
The school division and City last year were awarded a $42,000 grant from the Virginia Department of Historic Resources to conduct an adaptive reuse feasibility study on the building—and on Thursday, the public had a chance to hear preliminary results from that study and contribute ideas for future uses.
“We’re here to talk about how to take this jewel of a building and turn it into a special landmark for our community,” said school division Superintendent Marci Catlett, who attended the Walker-Grant school as a student and began her teaching career in the building in 1981.
She stressed that the work going into the care and future interpretation of the building is the result of a “team effort” between the City and school division and a commitment to “do right by all our citizens.”
The building currently on the site on Gunnery Road was first built in 1935 as an elementary school for Black students. It combined several other privately funded schools for Black children that been in operation since the late 1800s.
The new school was named for Joseph Walker and Jason Grant, both leaders who worked to establish schools in the area. Walker was born into enslavement in Spotsylvania County and was entirely self-taught; Grant’s father fled enslavement and settled in Canada, and Grant himself attended schools there as well as in Michigan and Ohio before moving to Fredericksburg.
Additions were made in 1938 to the original 1935 building, when it became a high school, and again in 1940 when a third floor was added and the school was expanded to house all grade levels.
In 1968, city schools were desegregated, and Walker-Grant became a middle school. It closed when the current Walker-Grant Middle School opened, but the building has housed RISE, the school division’s alternative education program, for many years, as well as a summer camp operated by the Walker-Grant Alumni Association—so its connection to education continues to this day.
“The interior is more or less as it was in 1940,” said Gil Entzminger, president of the Richmond-based firm Enteros Design, which has been conducting the feasibility study. “It’s essentially a 1940’s school building.”
Enteros has completed a structural assessment of the building and found that it’s basically sound, Entzminger said on Thursday.
The roof will need to be replaced and the large windows repaired. The building is in a flood plain, which needs attention. The interior stairway is not to code and the building needs new plumbing and electrical systems.
Entzminger is proposing to make the original front entrance of the building, on the opposite side of the current entrance, more “graceful and accessible.” This entrance leads into two larger rooms that were the school’s cafeteria and auditorium.
Enteros is also proposing to construct a glass lobby with an elevator enclosure on the side of the building that’s used today as a main entrance.
Other than these modifications, changes to the building will depend on what the community wants to use it for, and most of Thursday’s meeting was devoted to hearing from the community.
John White, who attended the school in the 1950s and ‘60s, said it’s important that the building remain a place dedicated to education. It should continue to house the school division’s alternative education program and could also house a museum telling the building’s history and recreating the experience of attending school there in the 1940s, ‘50s, and ‘60s, participants suggested.
Annyoz Hamm, whose parents Leroy and Carol Hamm (Walker-Grant class of 1960 and 1962, respectively) founded the Walker-Grant Alumni Association, said it’s also important that the association be able to continue using it for meeting space and to host its annual summer camp.
Other suggestions for future uses include a “memory lab,” where members of the community could share and preserve their personal archives; a Parks and Recreation-operated community center to serve the Mayfield and Darbytown neighborhoods; a resource center for school division families; and a performance or special event space.
The City and school division also invite the community to participate in the discussion by filling out a survey.
The next steps are for Enteros to synthesize the community input and develop a design proposal. All stakeholders will also need to work together to identify funding sources for building repairs and updates.





